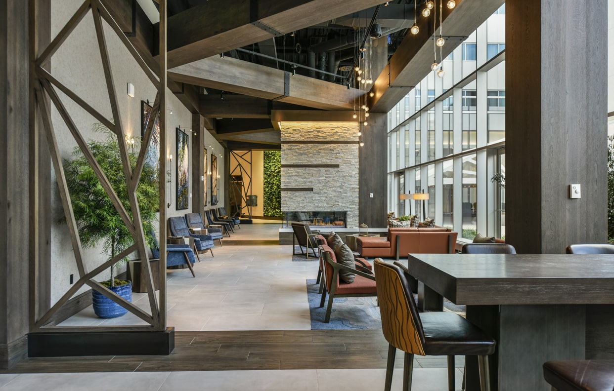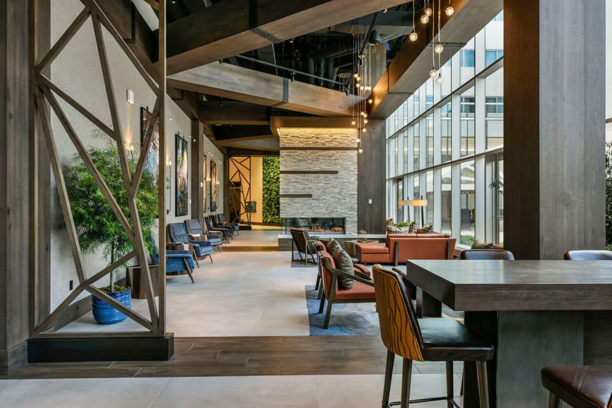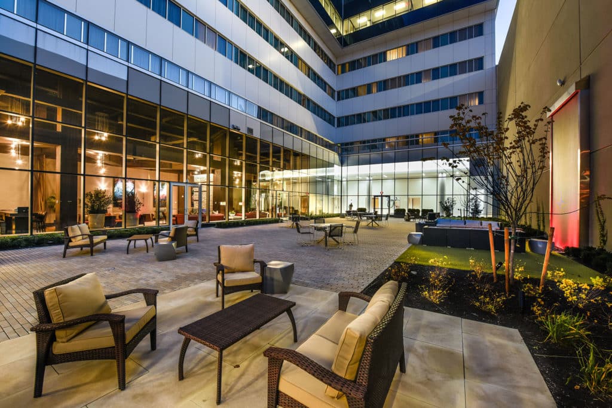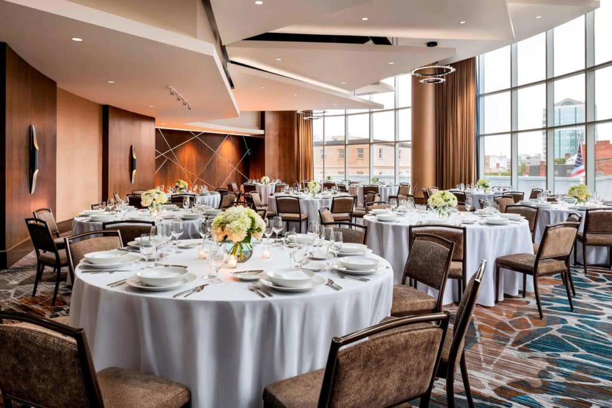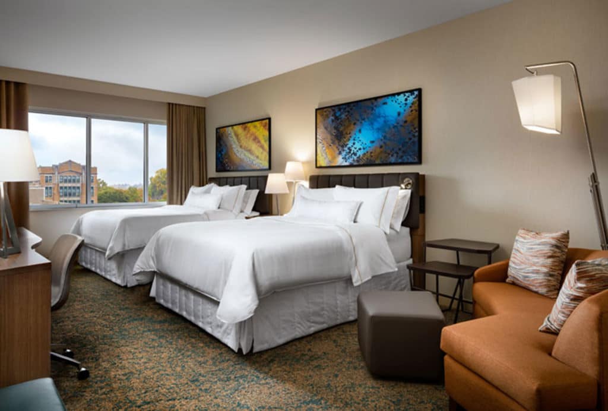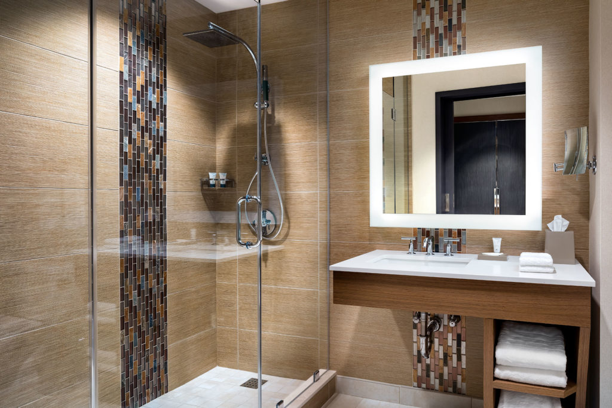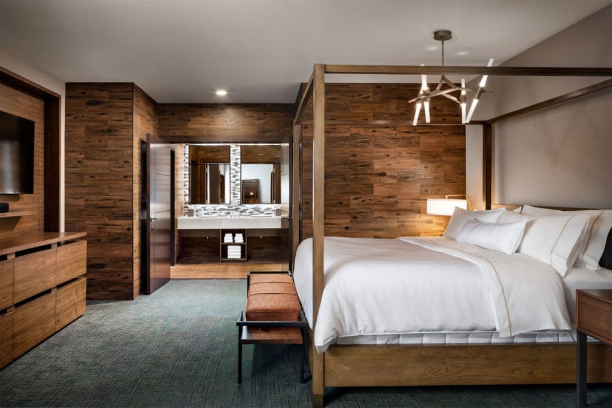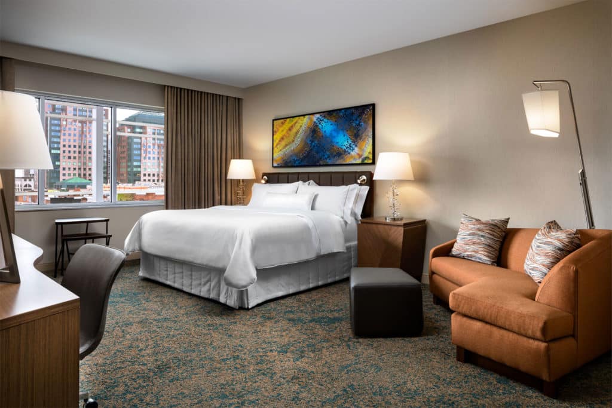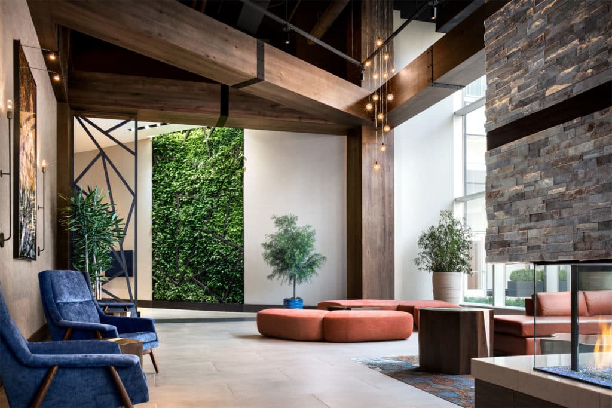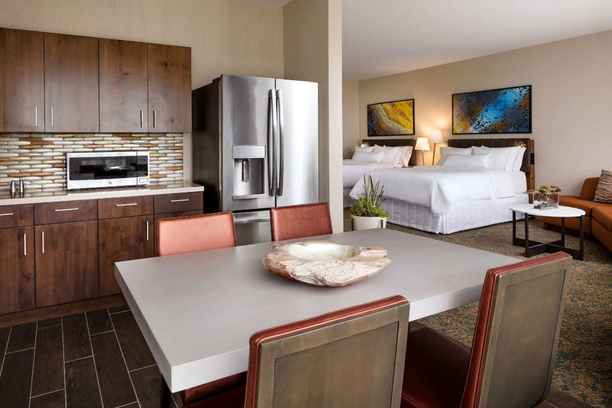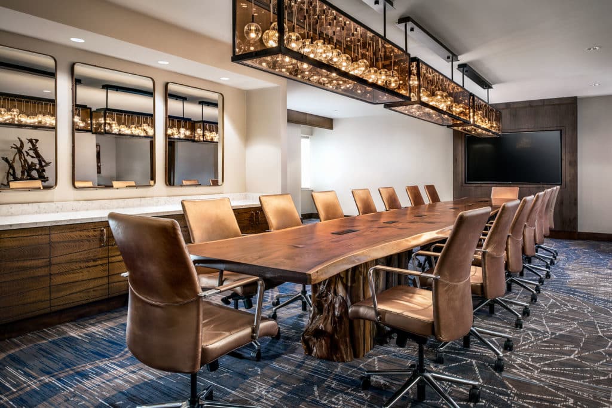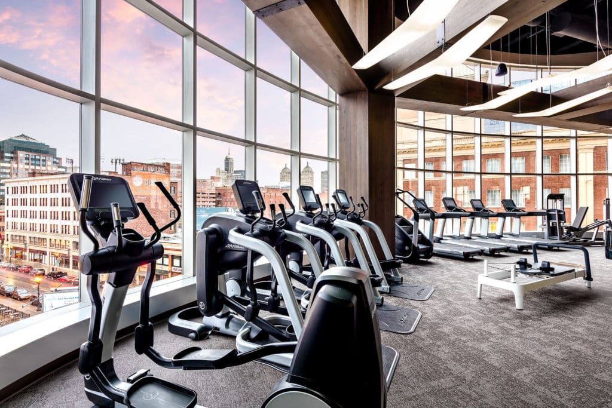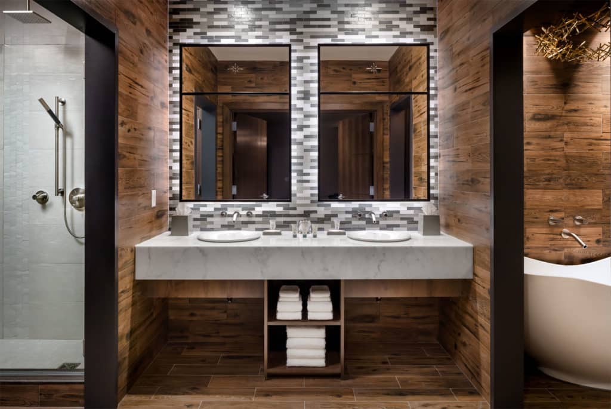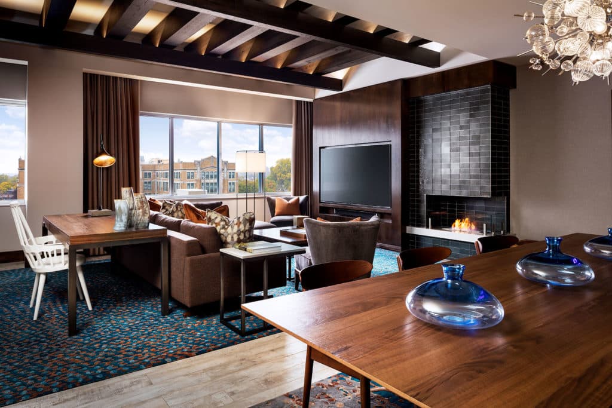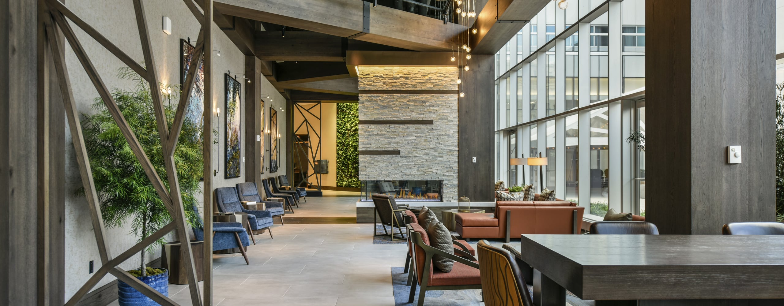Located within Delaware North’s corporate office, this 116-room hotel marries Westin’s brand philosophy of biophilia with elements of the national parks and resorts that Delaware North operates. A lodge-like environment was created in the middle of the city by introducing colors, textures, patterns, and natural materials into the design. The 3,500-square-foot lobby features massive wood columns and beams that evoke Buffalo’s industrial past. A vertical garden provides greenery during the winters, and year-round guests can lounge by the fireplace looking out onto the 6,000-square-foot courtyard through a double-height window wall. The property also features a two-story ballroom and an eighteen-seat boardroom with cutting-edge audio-visual capabilities. In addition, health-conscious guests can exercise in the 2,100-square-foot fitness center with views of the Buffalo skyline.
Located within Delaware North’s corporate office, this 116-room hotel marries Westin’s brand philosophy of biophilia with elements of the national parks and resorts that Delaware North operates. A lodge-like environment was created in the middle of the city by introducing colors, textures, patterns, and natural materials into the design. The 3,500-square-foot lobby features massive wood…
