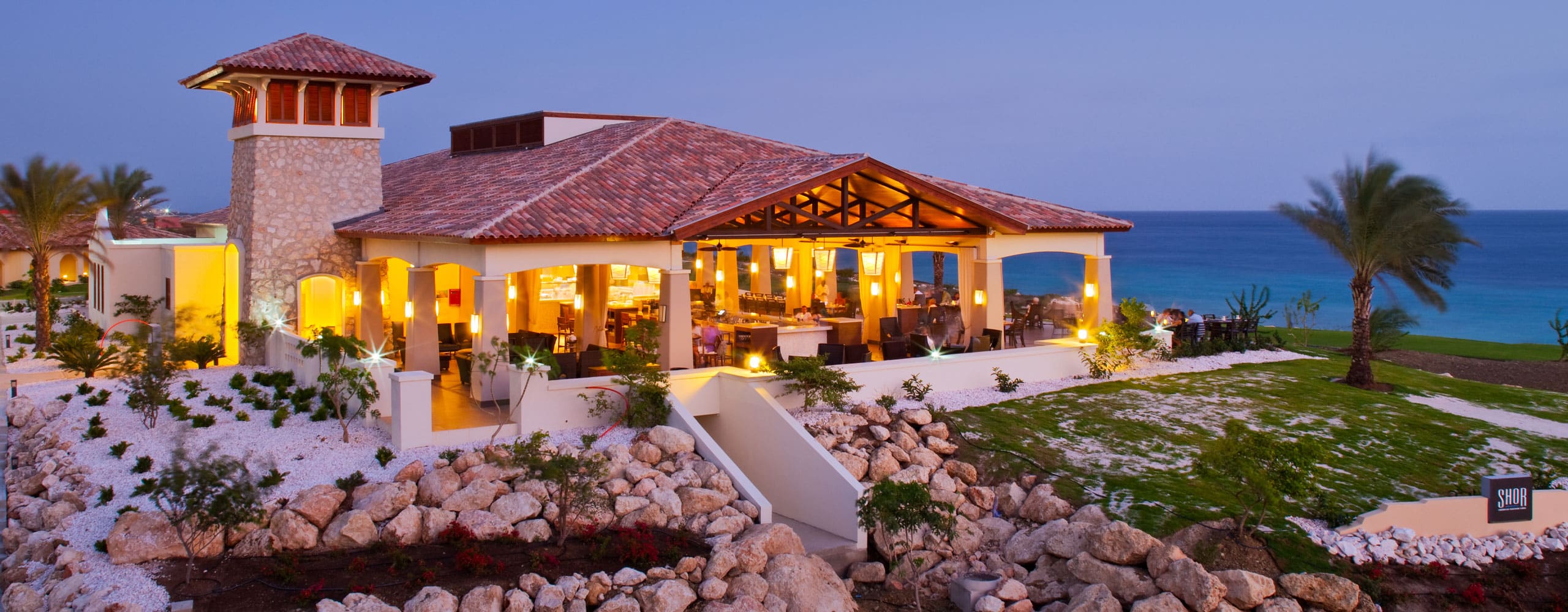Studio: Hospitality
-
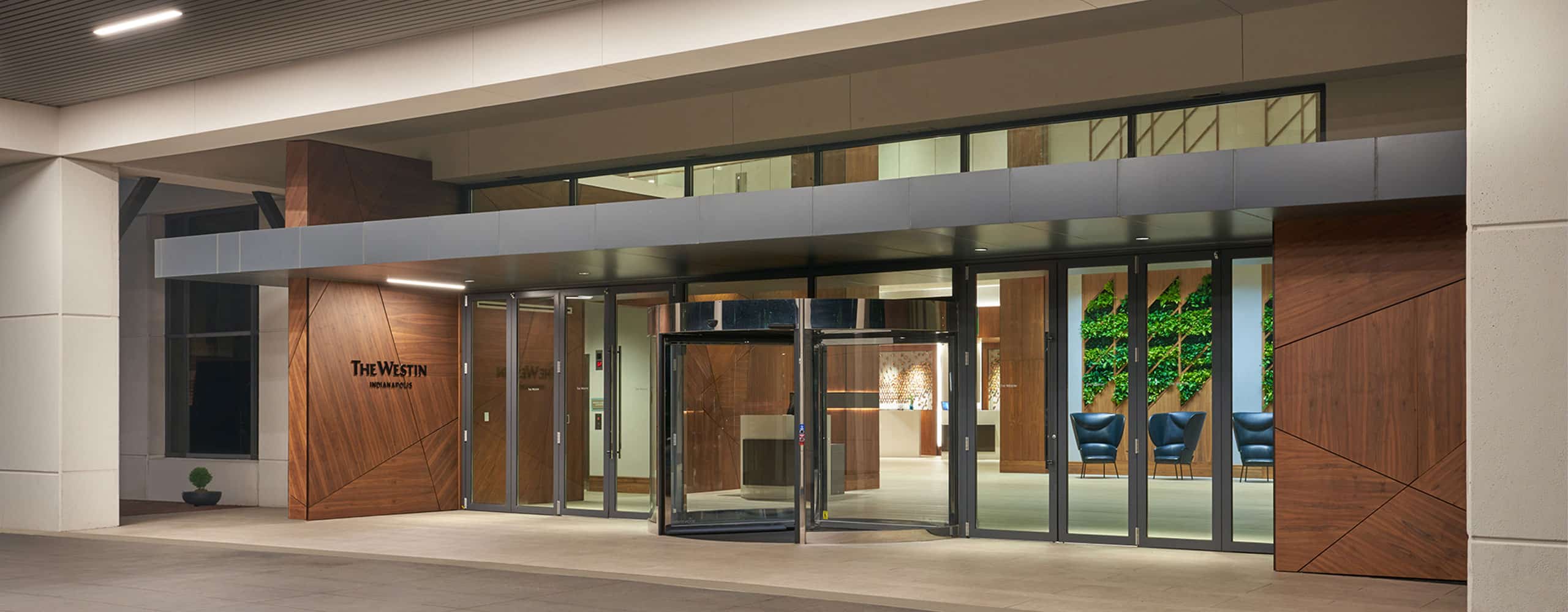
Westin Indianapolis
The juxtaposition of complimentary colors and textures inspired by the natural environment set apart Westin Indianapolis. Located in a convention-centric city that promotes connection and communal interaction, the property’s surrounding landscape, with its calming river retreats and swaying countryside cornfields, contrasts the surrounding city. The renovation incorporated the lobby, restaurant, guestrooms, suites, corridors, ballroom, meeting…
-
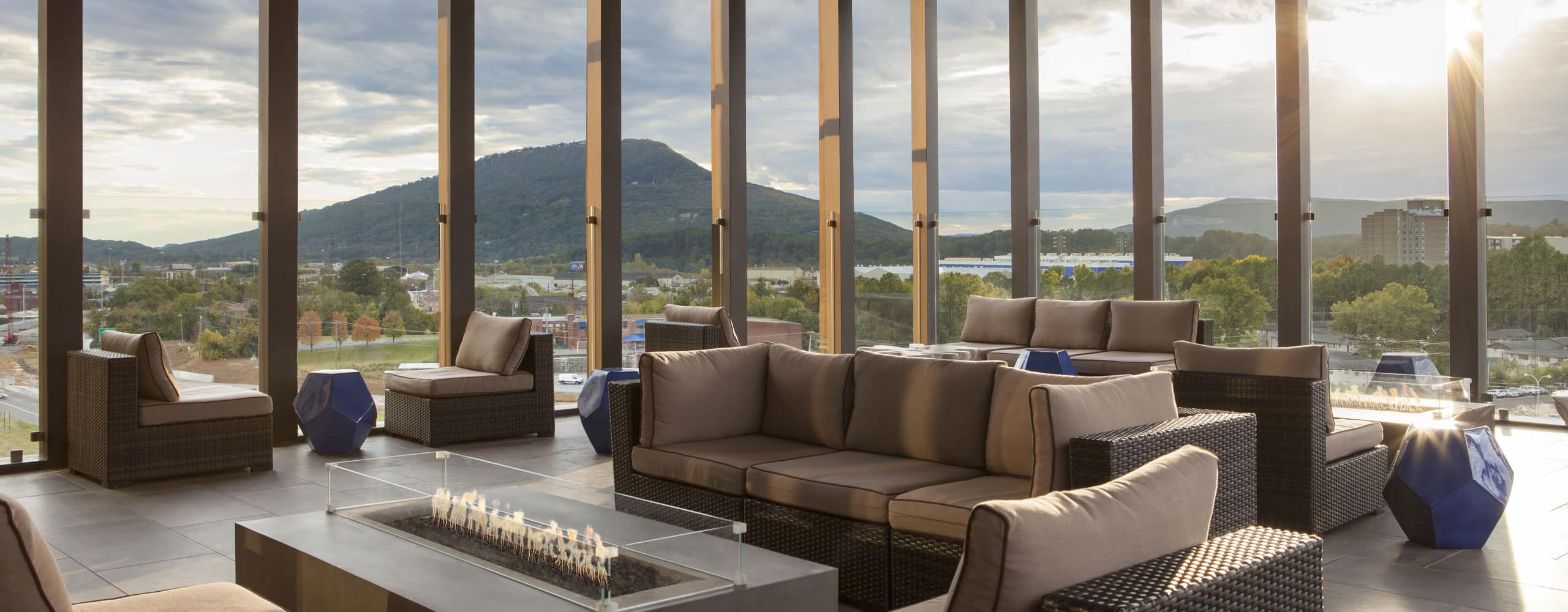
Westin Chattanooga
Originally designed as a major health insurance headquarters, the property has been transformed into an upscale hotel with 236 guestrooms, 25 suites, 15,000 square feet of meeting space, a restaurant, lobby bar, marketplace, and more. The addition of a wing provided space for a ballroom and a rooftop pool deck with cabanas and suite terraces.…
-
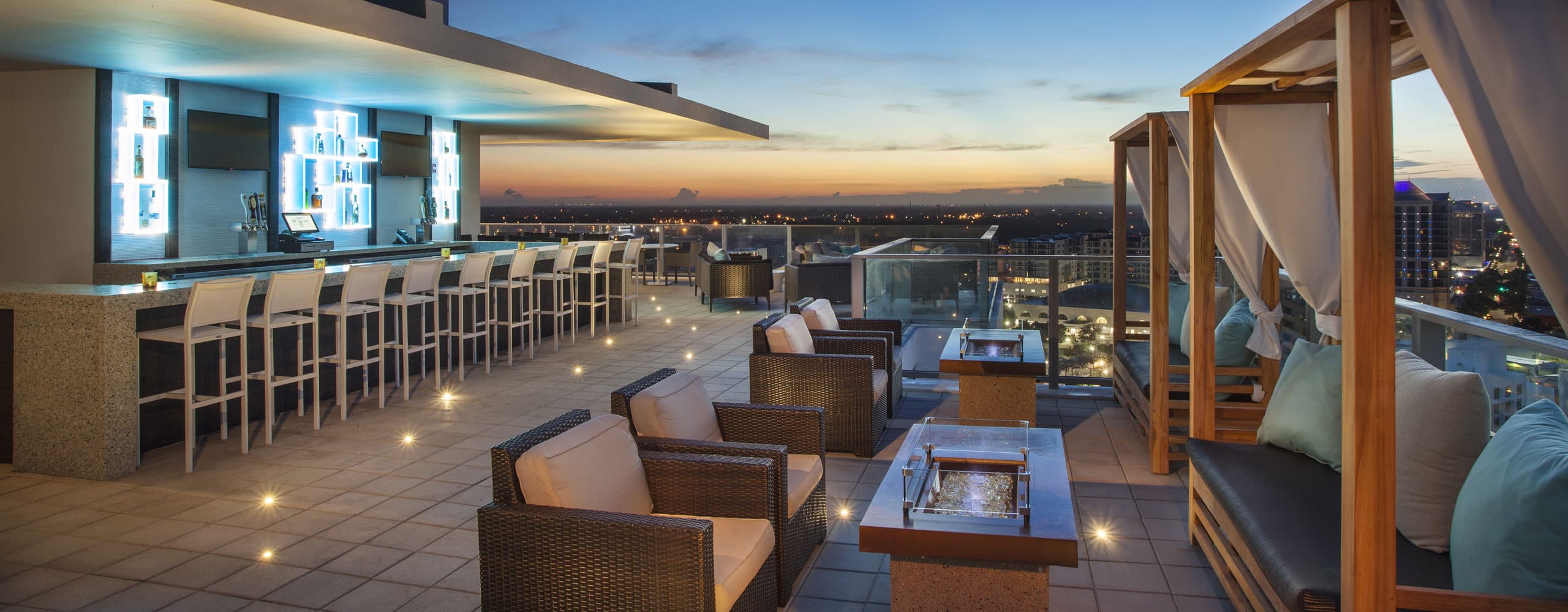
Westin Sarasota
Thoughtfully designed to bring in the soothing nature of the nearby bay, the Westin Sarasota greets guests with wide-open windows and high ceilings, which allow glimpses of the bay and create a bright, airy atmosphere. An overall water-inspired blue color palette creates a sense of flow from space to space. Even the floor tile hints…
-
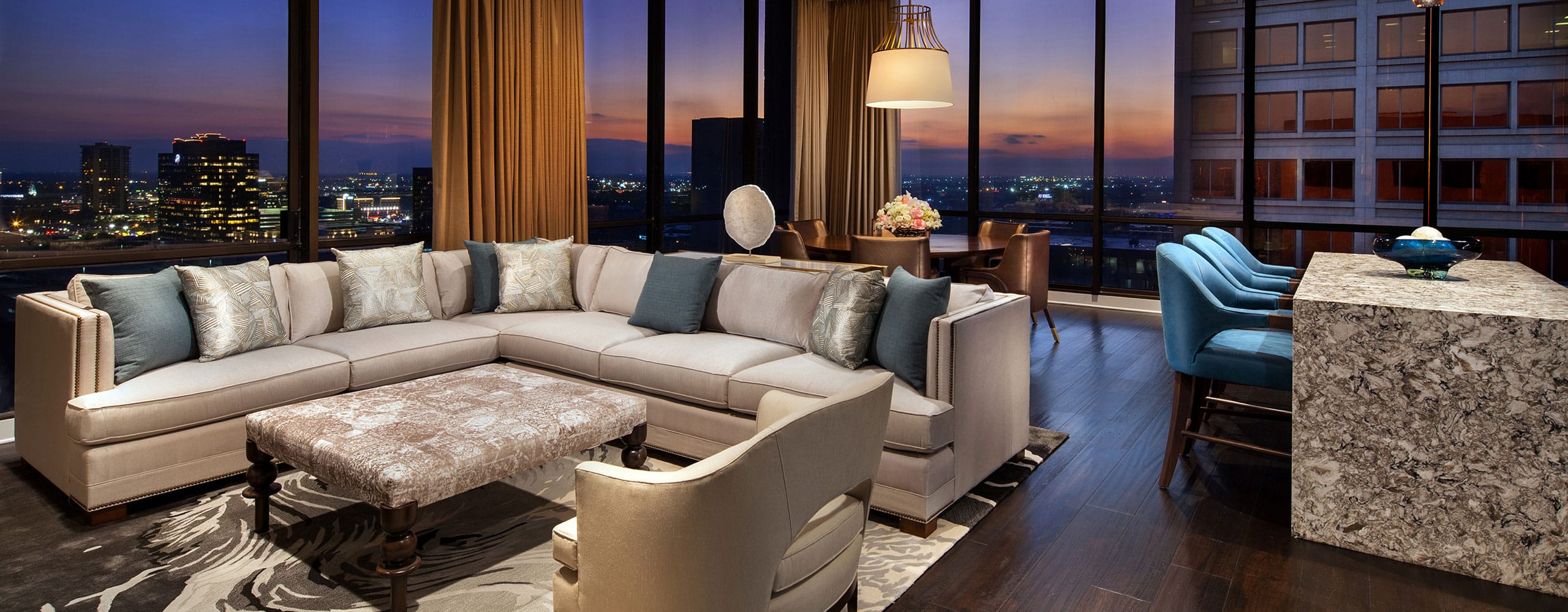
Westin Oaks Houston at the Galleria
The Westin Oaks Hotel’s 406 guestrooms and 67 executive suites display a sophisticated balance of color and form inspired by the Buffalo Bayou and the ancient Magnolia Forest. The beauty and character of the magnolia flower evoke clean lines and a soft color palette, while the flowing Buffalo Bayou waters and ripples from nearby trees…
-
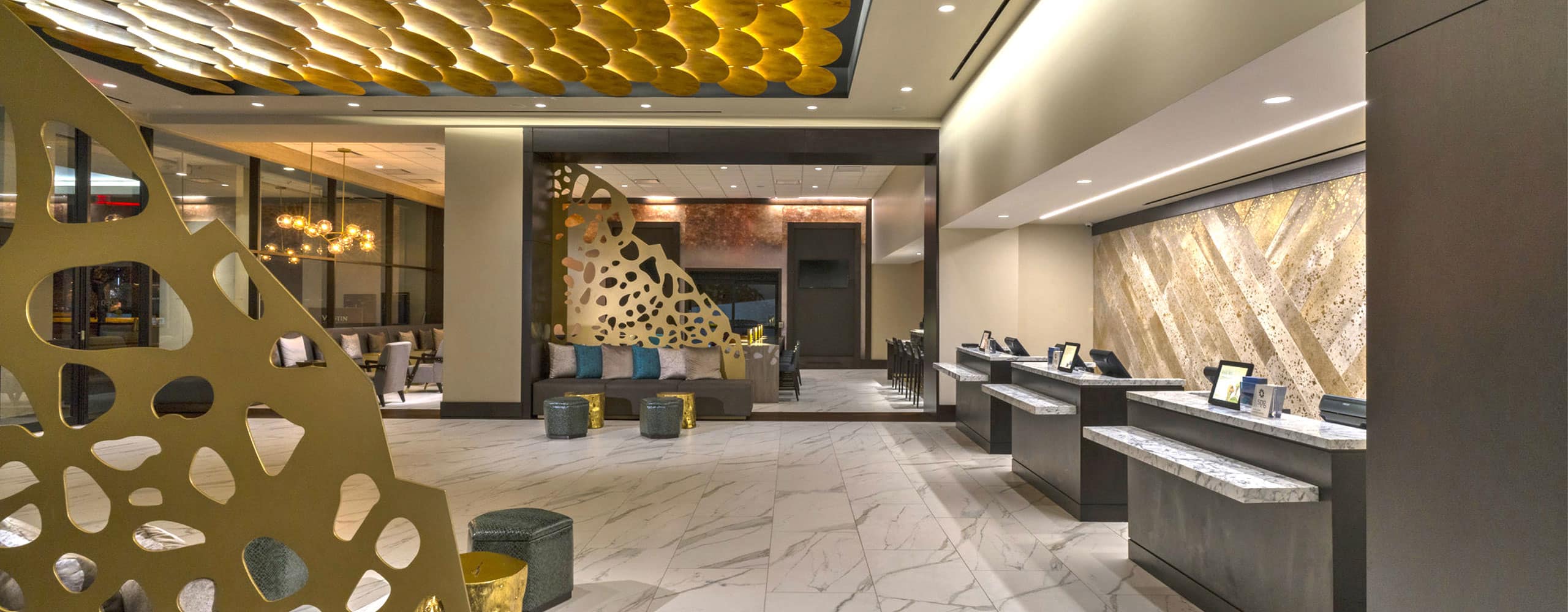
Westin Galleria Houston
Blossoming in a diverse district of culture, the Westin Galleria Houston is an extension of the winding waterway found within its visibly modern interior architecture. The hotel features 448 guestrooms, three premium suites, and 18 executive suites with a dynamic array of art. Thanks to the organic elements, subdued textiles, and reflective surfaces used throughout…
-
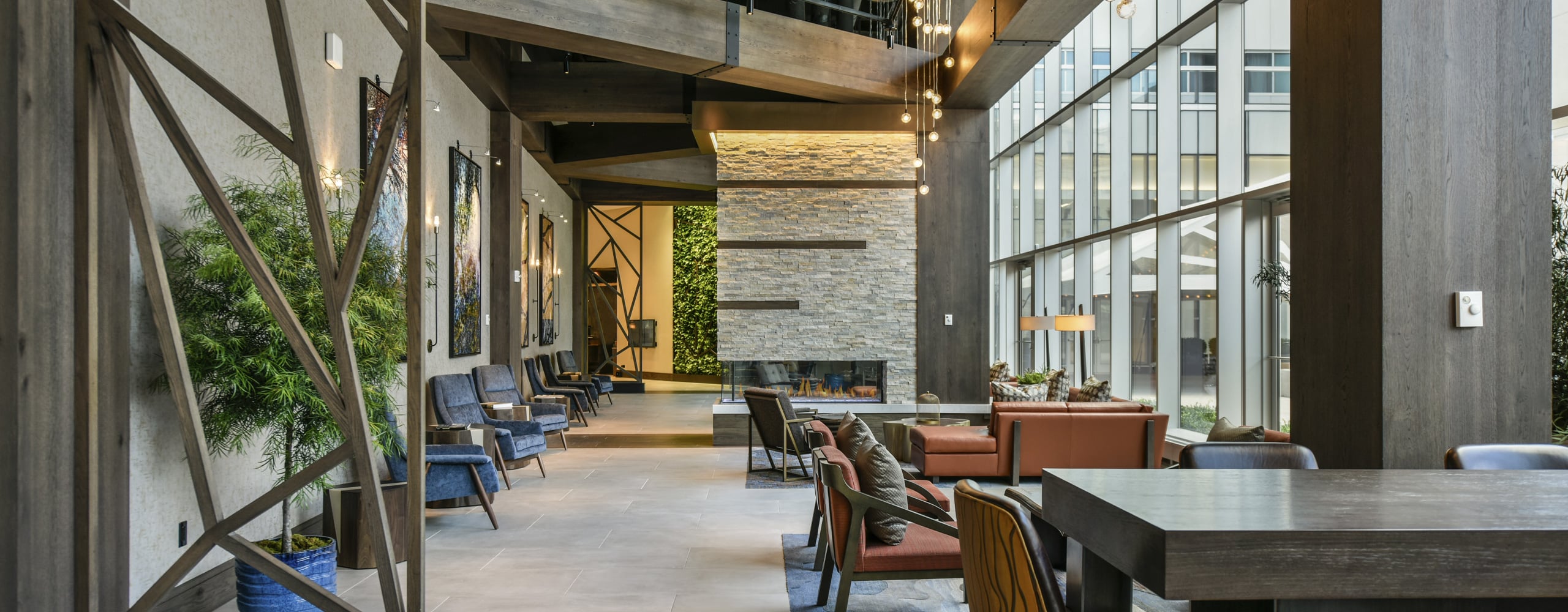
Westin Buffalo
Located within Delaware North’s corporate office, this 116-room hotel marries Westin’s brand philosophy of biophilia with elements of the national parks and resorts that Delaware North operates. A lodge-like environment was created in the middle of the city by introducing colors, textures, patterns, and natural materials into the design. The 3,500-square-foot lobby features massive wood…
-
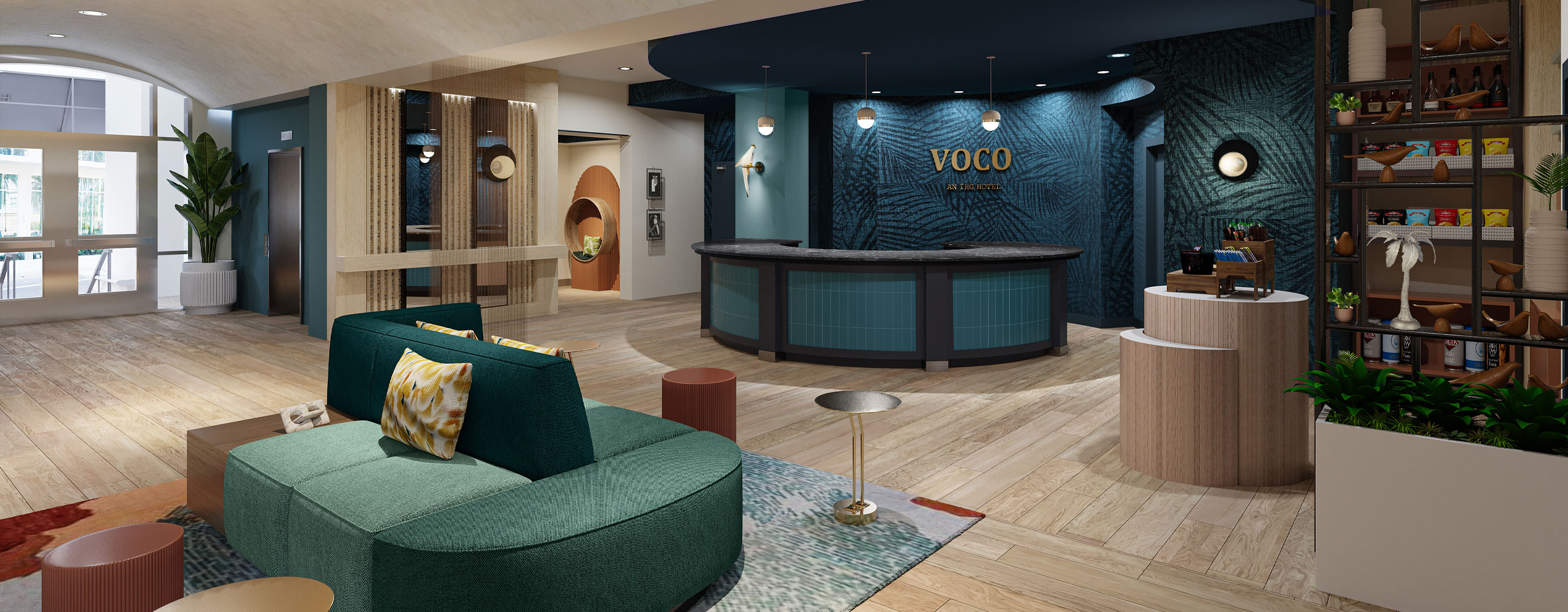
voco Sarasota
Set near the Gulf Coast in Florida, the voco Hotel Sarasota’s brand conversion includes a renovation of the lobby, meeting rooms, bar and restaurant, mar¬ket, fitness center, pool area, public bathrooms, guestrooms, suites, and bathrooms. The hotel’s bold, accented color palette provides a sophisticated backdrop reminiscent of Sarasota’s iconic sunsets and blue waters. Incorporating thoughtful…
-
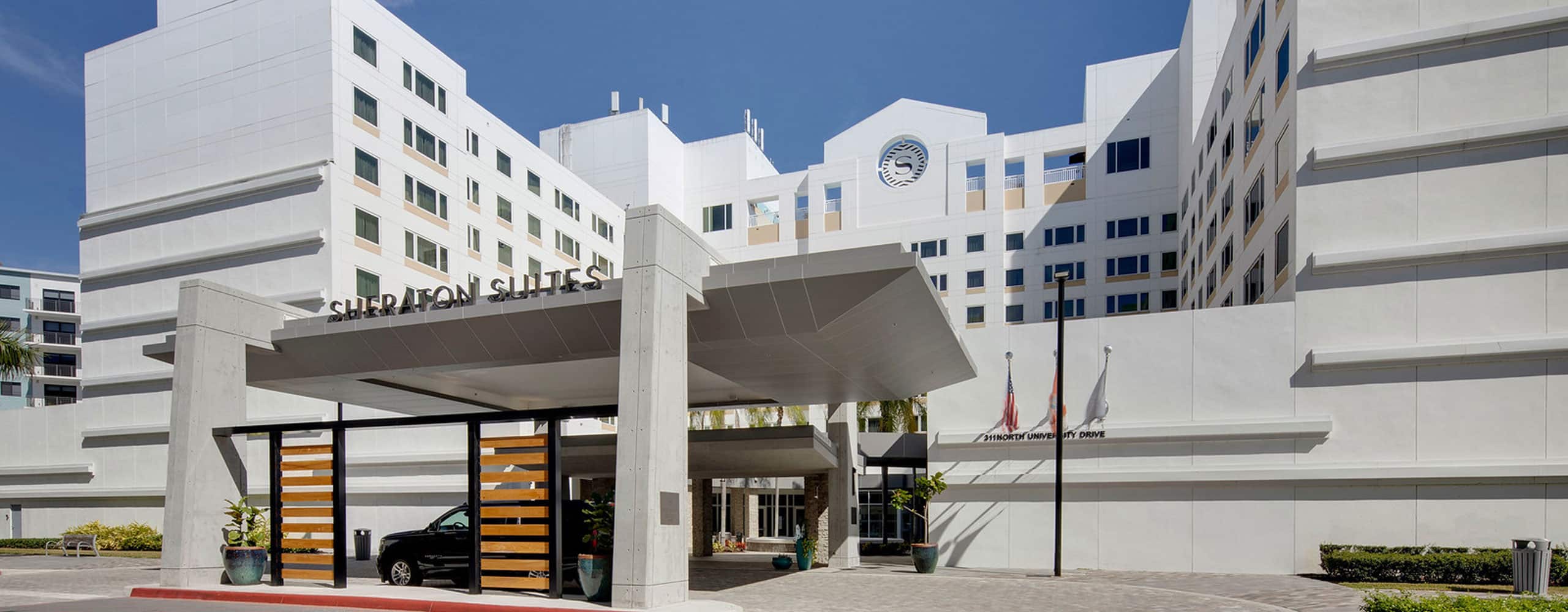
Sheraton Suites Fort Lauderdale Plantation
The interior renovation of the Sheraton Suites Fort Lauderdale Plantation’s public areas focuses on redefining multiple spaces with a timeless design look that fuses existing classic elements with hints of mid-century modern and contemporary features. Inspired by the Everglades and the seaside, organic elements and natural textures were blended with the architectural structure to form…
-
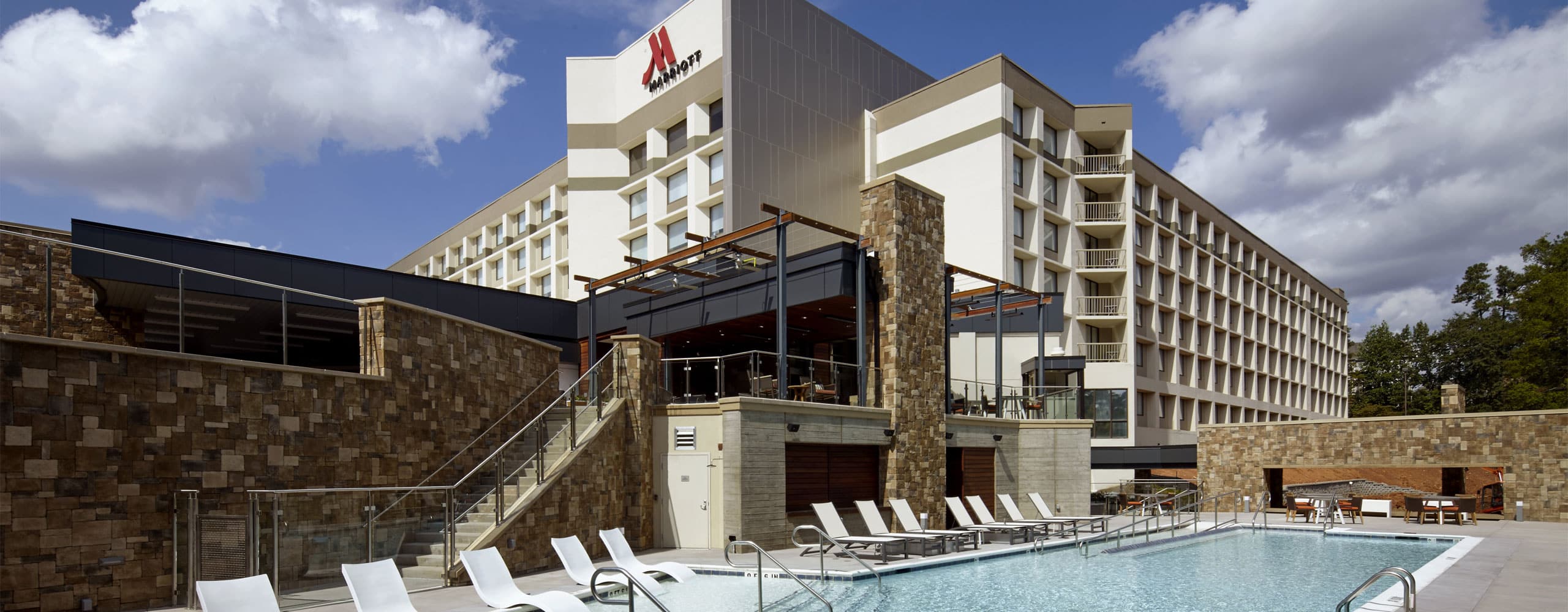
Raleigh Marriott Crabtree Valley
Updates to the Raleigh Marriott Crabtree Valley’s exterior included a new porte-cochere, a resort-style pool and terrace, and updated design elements on the façade. Inside the hotel, the 10,000-square-foot ballroom was expanded, doubling the meeting room capacity with an outdoor terrace for receptions. Guests may now check in at an ultra-contemporary front desk, lounge by…

